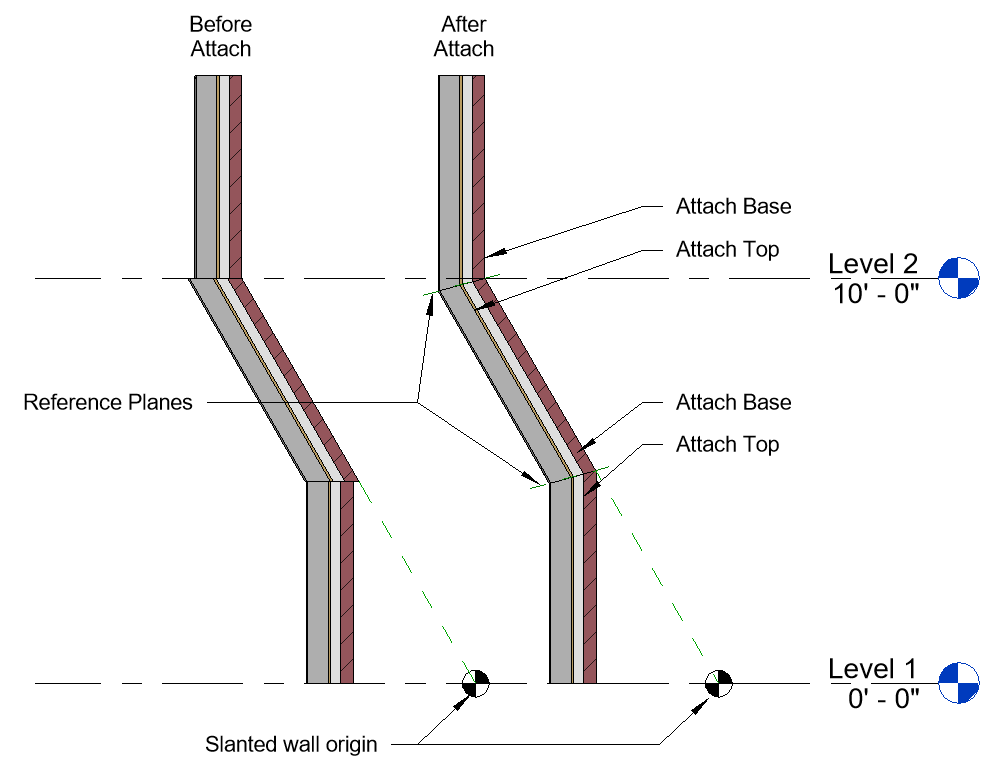For many years I wished room tags would turn on a leader IF I dragged a room tag outside of the room's boundary. I got my wish in Revit 2023.1. I also got more than I wished for which is not that uncommon unfortunately, thus the saying, "Careful what you wish for".
When we are moving rooms around things go awry. If we drag a room to a new location the tag turns on the leader instead of bringing the tag along with it like it would for other tagged elements. When I move a room that already has a tag with a leader the leader will update and point to the new room location. However, if I decide to remove the leader the tag returns to the original room location, not its new home. I have to turn on the leader, to wake it up, so it will point to the new room location. Then I have to turn off the leader to get the room tag to jump to its new home. Here's an image of the sequence I describe above.
I should be careful to select the room tag and move it with the room. That doesn't contend with all the other possible views that have tags referencing the room though.
The documentation review and cleanup we have to do when rooms are relocated is a necessary part of the design process, with all the potential changes that can occur. In the past warnings were generated when a room and its tag(s) were not reconciled. We could then deal with those warnings by activating the Warning dialog and clicking the Move to Room button. When such a warning occurred while opening a model we could resolve them all at that time too.
Yes, we'd still have to review and fine tune them most likely but all the tags related to the room would at least be in the room. We can also choose to delete all the tags in a view and use Tag All Untagged. What if most of the room tags were positioned nicely with and without leaders? We'd lose all that work and have to do it over again.
It's my opinion that dragging a room's tag outside a room should be treated as different from dragging a room outside its boundaries and we should have a different result for each.
- Drag a room tag away from its room and turning on the leader is cool and it should remain view specific.
- Drag a room (to within new boundaries) should leave whatever condition is true for all of its room tags but move them along with the room proportionately (see next).
- Drag a room and if there is no leader the tag should follow the room and not turn on a leader. If the leader is active then it should maintain its position relative to the room but move along with it.
- Delete a room and the associated tags should be deleted too (which is what happens). We can then place that room elsewhere and tag as required.
Documentation review and adjustments are unavoidable but these actions should mitigate how extensive the task might be as well as be more consistent with what I'd expect to happen when I move rooms around.




