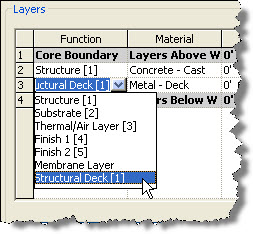Revit Structure has had the ability to show a deck profile as part of a slab definition for quite a while. When Autodesk decided to include more structural tools in the Subscription Advantage Pack, released back in the Fall of 2009, Revit Architecture inherited this feature.
It is added as Function of a floor's layer.
You can choose from profile families that are loaded into your project.
The floor is able to include this because it is also possible to define the span direction of the metal deck. Revit Structure provided a tag to do this and it comes along now too. It is necessary to define the floor slab as "Structural" as shown in the image.
Here's what the decking looks like when the view is assigned to Detail Level: Medium or Fine. When you use Coarse you just get the simpler two line representation.




2 comments:
I was glad to see this function in the subscription pack. Now they just need to add this to the Roofs as well.
Steve,
this info is sadly missing from wikihelp. Would you consider adding your article there?
Thanks,
MH
Post a Comment