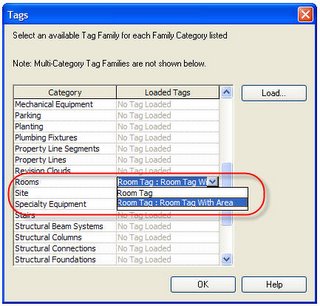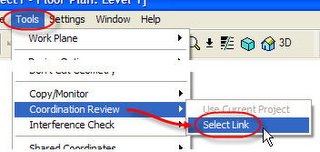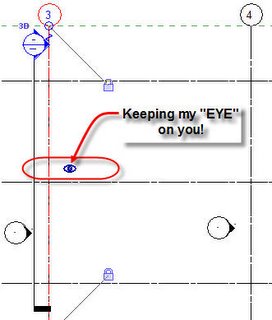Just a sec...trying to remember...okay!!
So how good is AU? The social aspect of this event should not be overlooked or undervalued. If I attended without any expectation of learning a single thing in a class, I'd still attend. The things you learn from casual conversations with other attendees can justify attending by itself. You do have to expend some energy and bravery perhaps to put yourself in front of other people but the rewards are worth it. You meet people you never would have met otherwise, learn things that might never have been discovered and get to ask questions that occur to you during all this stuff happening, that might not have happened any other way.
And no I'm not a
marketing shill for Autodesk. While I was compensated for my participation as an instructor for AU this year I spent several thousand dollars of my own hard earned money to be there, not an employer's money.
So a late night of socializing found me catching up on things (sleep) in the morning and I arrived late for "Getting Along: Coordinating architectural and structural design with Autodesk Revit Structure". At one point I found myself getting confused with the attempt to explain worksets! Otherwise it was an informative class.
Next was my personal favorite of the day (perhaps of AU), Danny Polkinhorn's class on the Revit API. Very polished and he tackled the arcane subject in such a way that a non-programmer could hang on, if even only by their fingernails. His code examples were very cool. Funny moment when he clarified who might not want to be in his class, If you don't know the difference between a Do Loop and a Loop-d-loop.
Donned my lab coat as lab assistant with Mike Gatke for Chris Zoog's "All New Tips and Tricks" class, the second of two. After the first we learned to warn people not to run Revit Structure! So...no repeat of that!
As a co-presenter, I felt a bit like a "fifth wheel" in David Conant's "Take Your Family to the Next Level" class. Last year's version felt better than this year's to me though many people were very complimentary of our efforts when speaking to me afterward. I guess you can never completely trust your instincts with this stuff.
The MGM party that followed served as a nice distraction from my introspection, picking apart my performance as a speaker this year. It was really great! Unfettered access to the rides complimented by food and drink on every corner. I overcame my "scaredy cat" attitude and did the "Tower of Terror" and found it fun! I think I reacted to the idea of an elevator going berzerk the same way the elevator company Disney approached for design help...shock and dismay. Tom McCann (Disney Engineering VP) told us in his keynote address that they said something like, "You realize we just spent the last century striving to prevent this from happening and you want us to help you make it happen?" (paraphrasing here).
Naturally as with all good things the event ended much too quickly and we headed back to the buses! Fortunately no one was really ready to quit and several of us continued to reduce the available supplies of liquid refreshment until nearly 2am.





